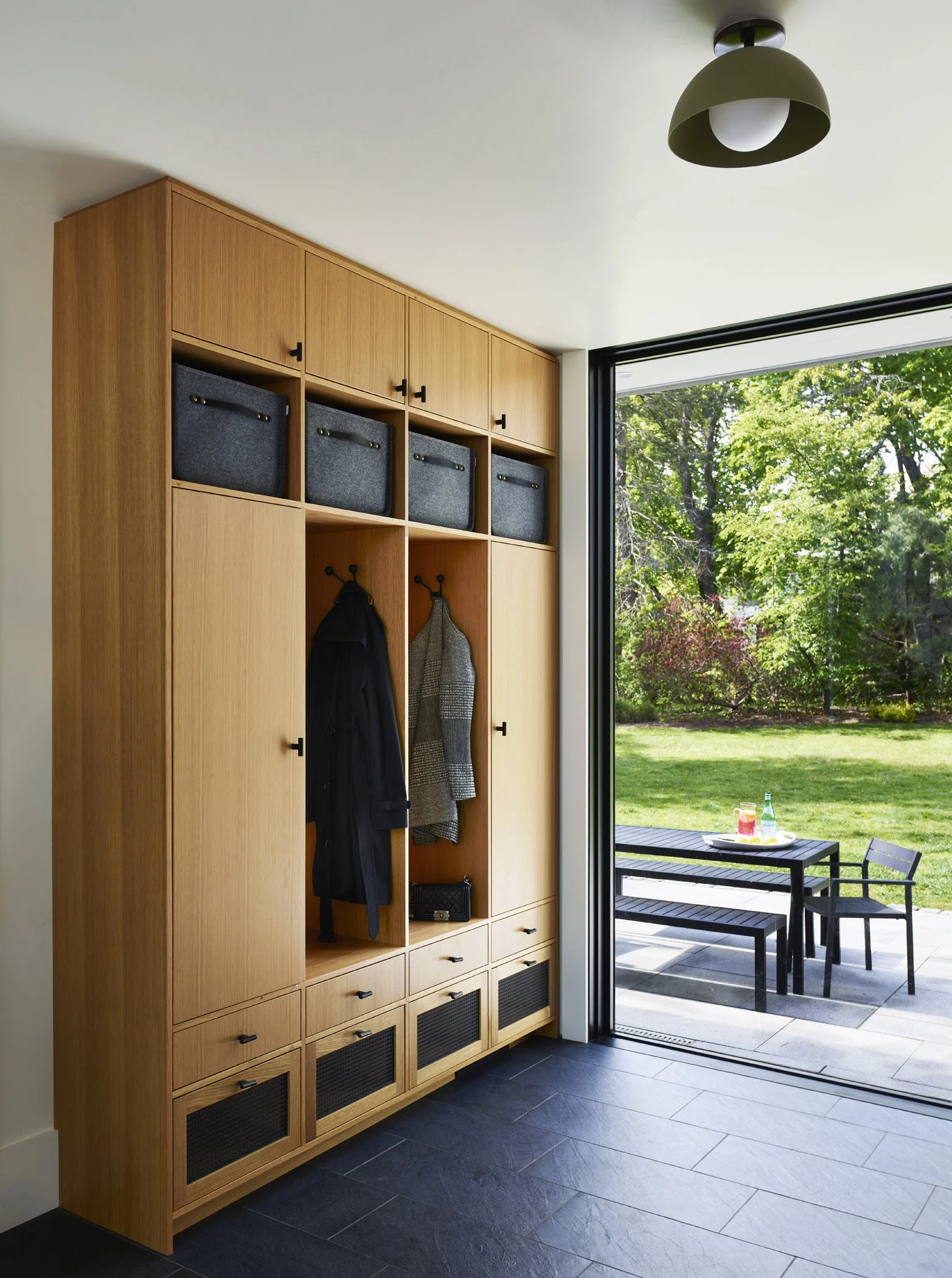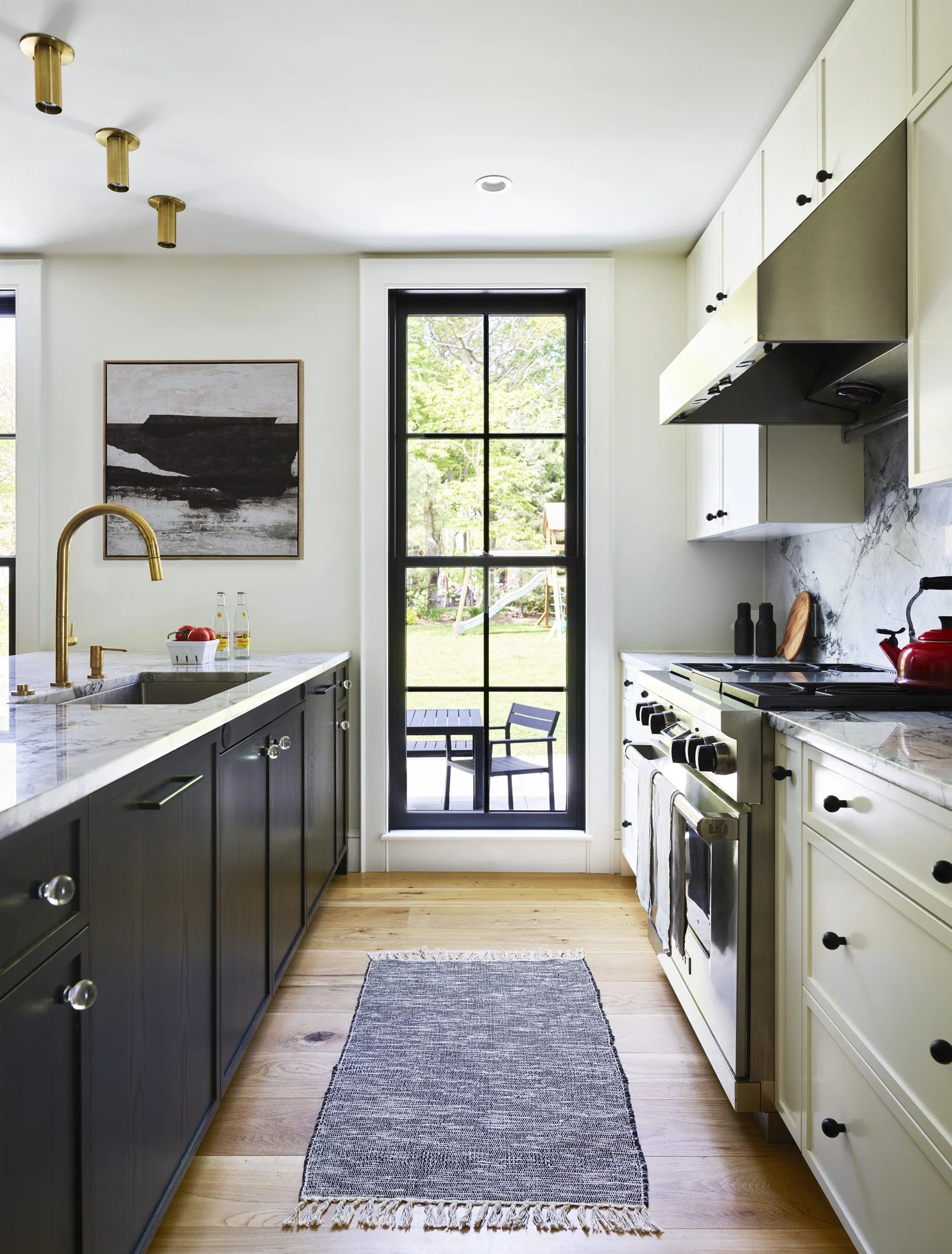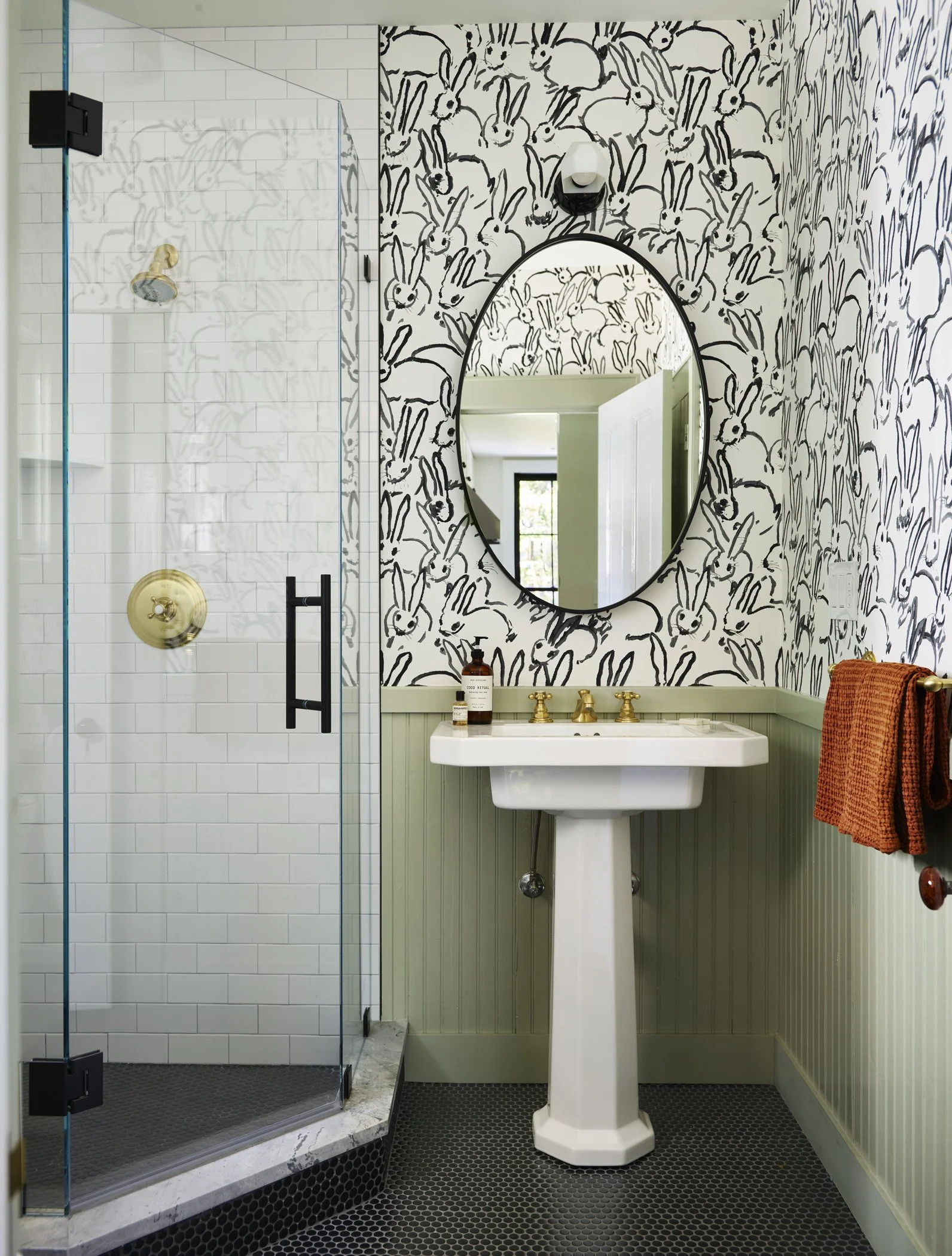Historic Renovation in Milton
Historic Renovation in Milton
Bespoke Black & Brass
The owners of an 1840s Italianate home in Milton loved the look of their old barn but it was falling down. We designed a new barn reminiscent of the original, slightly shifting the location, with a connection to the new kitchen and mudroom they desired. Additional pieces of the project included turning a second-floor family room and bathroom into an ensuite guest room.
The renovated barn links to the kitchen via a glass-enclosed connection, housing a mudroom with custom cubbies in warm white oak, with access to the driveway as well as the backyard. The clients requested bespoke elements that reference the historic character of the home but embrace a more modern design style, better suited to their family’s lifestyle. The kitchen features contrasting components like the black cabinetry of the island and the wall of white cabinets surrounding the range. A built-in banquette anchors one end of the kitchen while a wall of cabinetry opposite houses small appliances, a pantry, and refrigeration. Unlacquered brass light fixtures complement the brass faucet. Crystal and black hardware are playfully mixed to provide visual interest. Finally, floor-to-ceiling windows flood the kitchen and eating area with natural light.
Builder: Scorpion Construction Group
Cabinetry: Kenyon Woodworking
Photographer: Jared Kuzia















