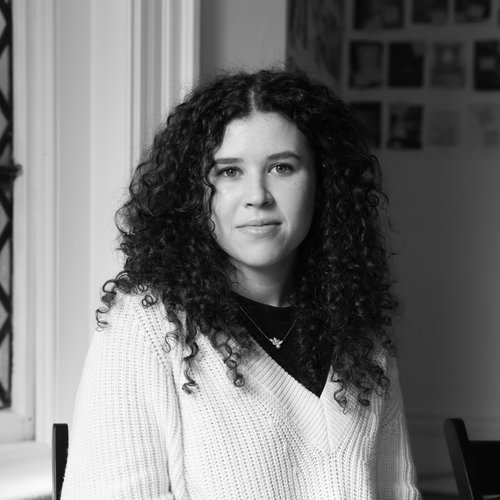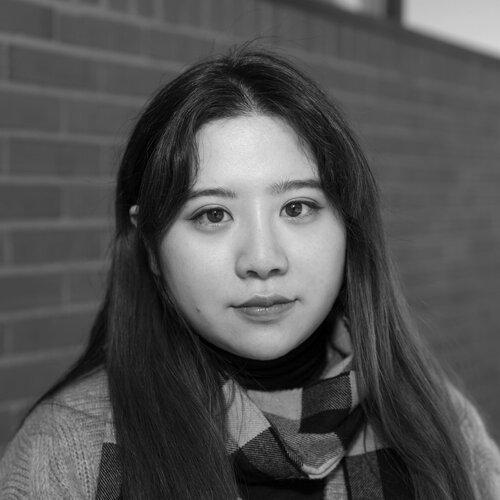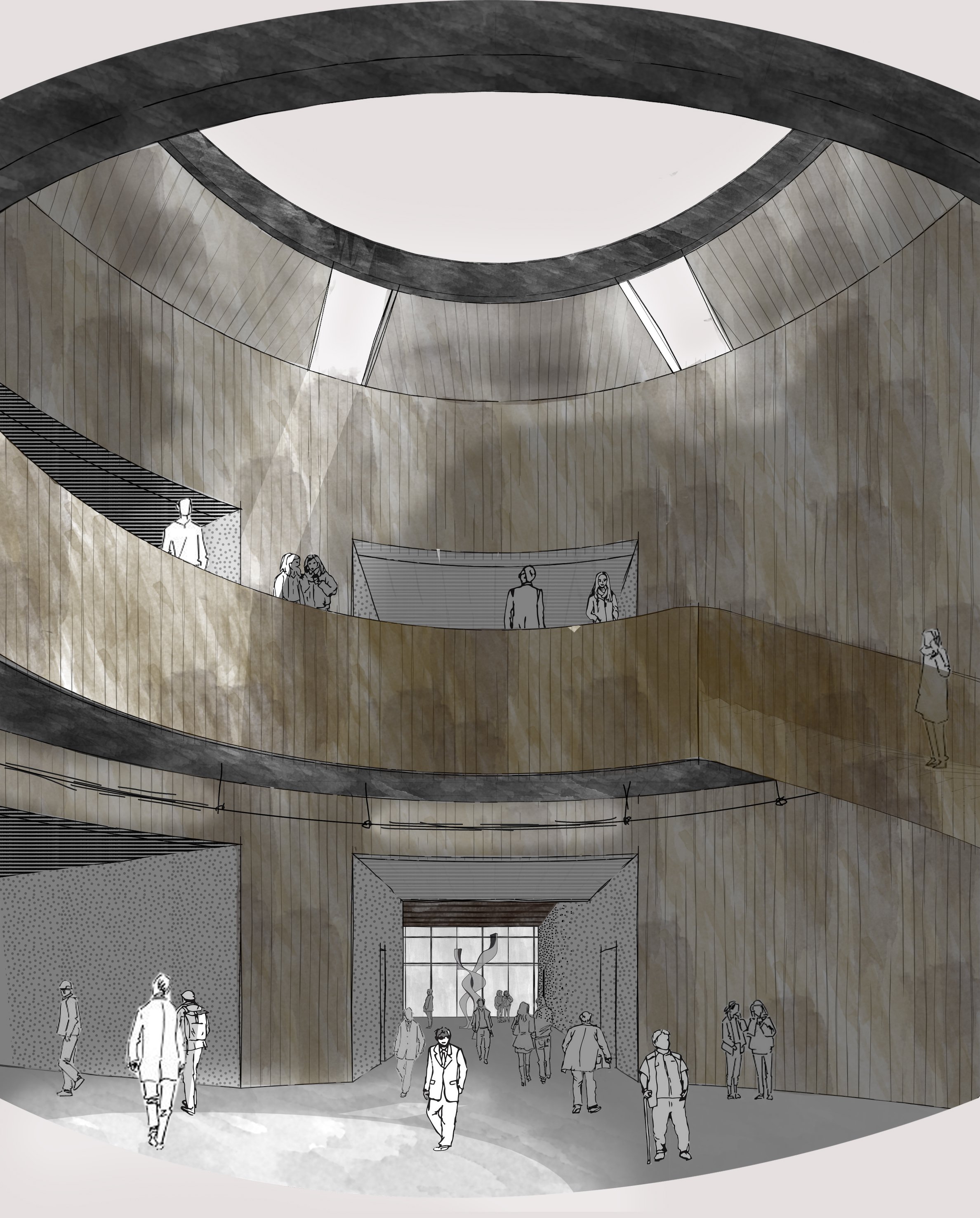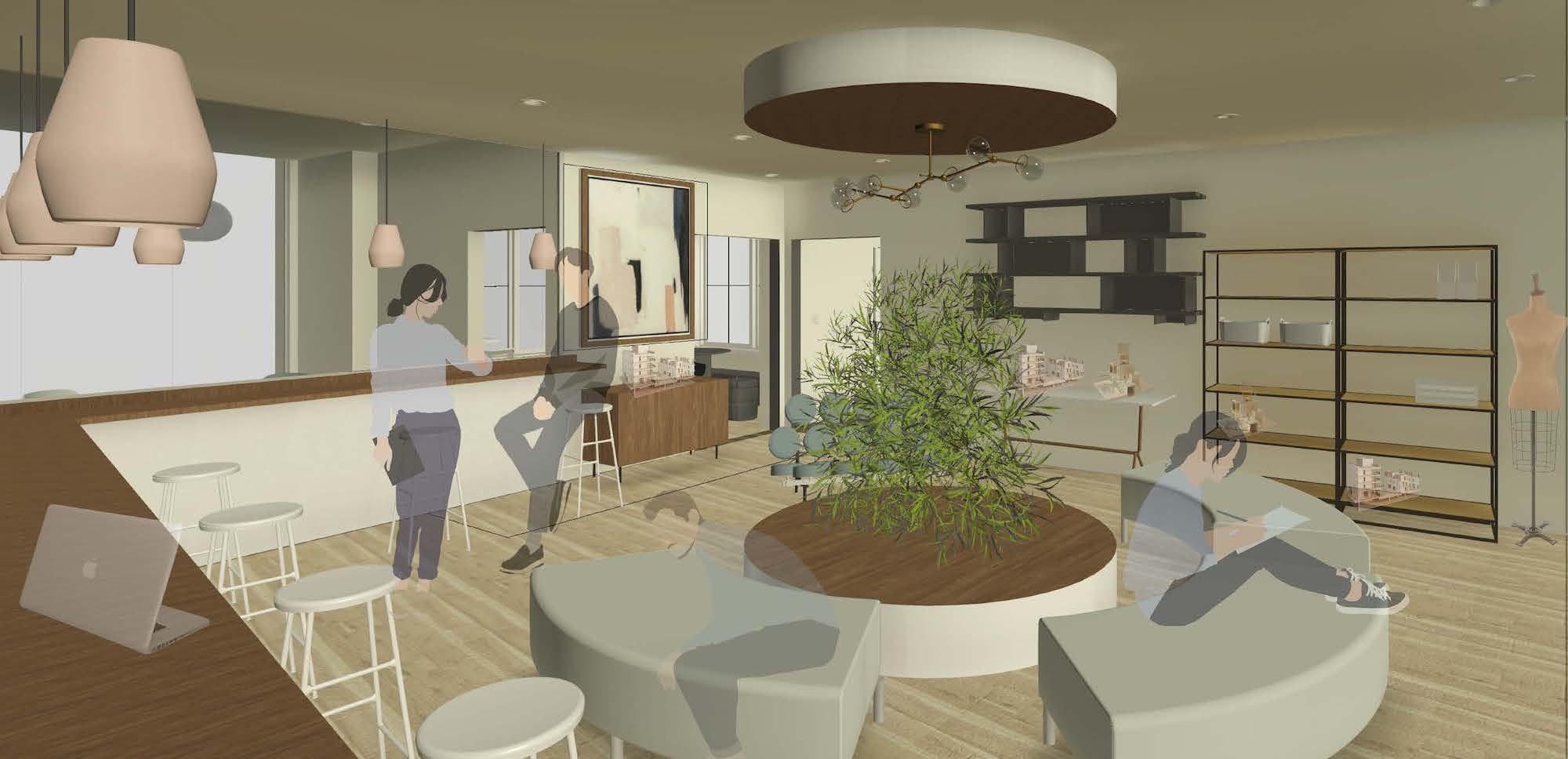Celebrating Our Recent Graduates: Becky Chen & Erin Carlo
Ready for Launch
We are so proud of two of our team members – Becky Chen and Erin Carlo – who recently graduated from Boston Architectural College. To celebrate their achievements, we want to share their recent accomplishments. Each created a final project in order to graduate with their respective degrees: Erin with a Bachelor of Architecture degree; Becky with a Bachelor of Interior Architecture.
“We are incredibly proud of the accomplishments of Becky and Erin. Helios is lucky to have two dedicated young professionals on our team. They have put a lot of energy and effort into both their education at the BAC and their day-to-day work at Helios. They bring a lot of creativity and hard work to our office and projects, and we know wherever their careers take them, they will have a lasting impact on everyone around them,” says HDG Principal Chris Fuller.
A successful architect or interior designer brings creativity, intellectual curiosity, excellent training, and practical experience to each project. Learning in an excellent program, and having the opportunity to apply those lessons, are important steps in a professional’s career.
Museum of Boston by Erin Carlo
Erin’s project was imagining and designing the Museum of Boston on Sargent’s Wharf in the North End. Each student was given a program and a site.“The museum is centered around the concept of connection. The central atrium acts as both ‘sacred space’ and circulation point that connects users to every wing in the building,” Erin explains. “The Museum of Boston is made of heavy timber framing and a black or white translucent glass rainscreen.” A major challenge of this project was whether the structure could actually be built, but luckily there was no budget to be respectful of.
“Normally a museum is quiet and reflective - a place to be able to watch people watching things,” Erin says. In her project, the museum users become a part of the exhibits. The grid with which the building is laid out creates a visual connection through the spaces while the centralized atrium creates a physical connection through them. The landscaping follows the same grid as the building, similar program elements are continued from the inside to the outside (the cafe gets the cafe patio, the auditorium gets the amphitheater, the exhibit space gets the sculpture lawn, etc). The only thing that separated the interior and exterior program is a curtain wall – allowing connectivity from one corner of the site to the other. The translucent rainscreen runs in front of the windows on the side of the building. This allows light to penetrate deeper into the building while focusing the views across the grid lines.
While the project concept is an important element of the BAC program, working at HDG offered an entirely different experience. “The clients drive what we do in their houses,” Erin says.
Additionally, Erin was awarded the AIA Henry Adams Medal for Academic Excellence. The medal is awarded to the graduate who has shown the highest average of excellence throughout the course of their program. Now that Erin has completed her degree, she will be working for HDG remotely.
Eco-Co-Living Space by Becky Chen
“The goal of this co-housing project, ECL (eco co-living) is to embrace young designers' community and connections in the New England area through this biophilic (design connected to nature) and organic living environment,” Becky explains. “I wanted to create a space that can be shared by designers in different fields such as architecture, floral design, or fashion. The custom living units are also designed for a variety of groups of people depending on residents' needs.”
Becky’s interest in Eco-co-living (the term for a living arrangement in which three or more biologically unrelated people share a common residential structure) and biophilic design inspired this project. Biophilic design has been found to support cognitive function, physical health, and psychological well-being. A well-known example is by Munger Hall, an 11-story tower by Charles Munger at the University of California, Santa Barbara.
Creating public and private spaces to be shared by designers in a co-living situation entailed a great deal of research and thought about how people live in cities around the world.
A sculpture of a tree in the center of the library represents biophilia and the dining space has a panel that opens to an outdoor cafeteria area to further the indoor/outdoor connection. The co-working space offers storage and an individual bar for those who prefer to work alone, and then tables for more collaborative work. The bedroom system offers custom casework for storage and belongings and differs as a private space.
Becky’s training provides consideration of public versus private space. She applies this knowledge for her interior design work at Helios Design Group and will be working in the Boston office.
. . .
Congratulations to Erin & Becky!









