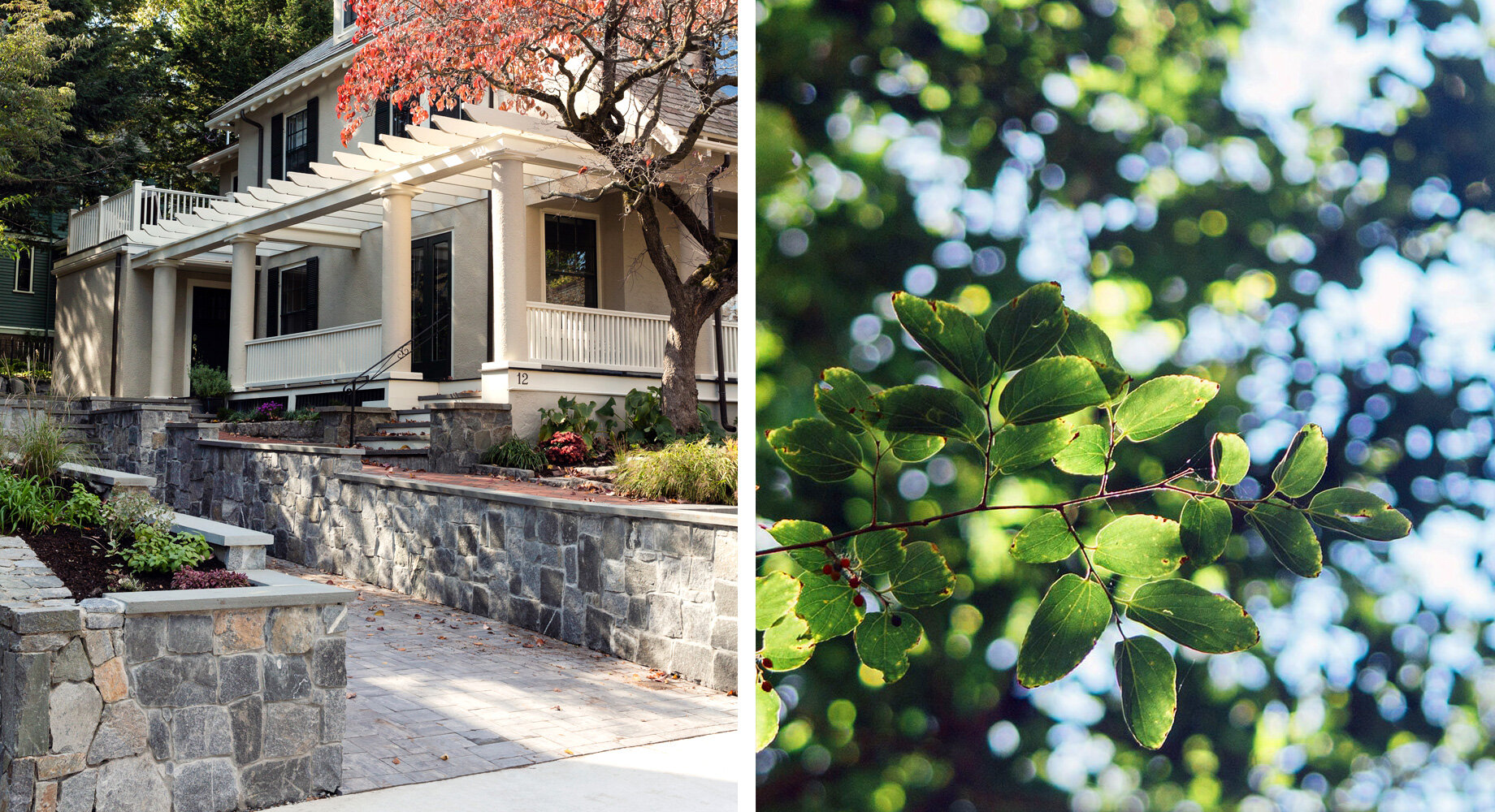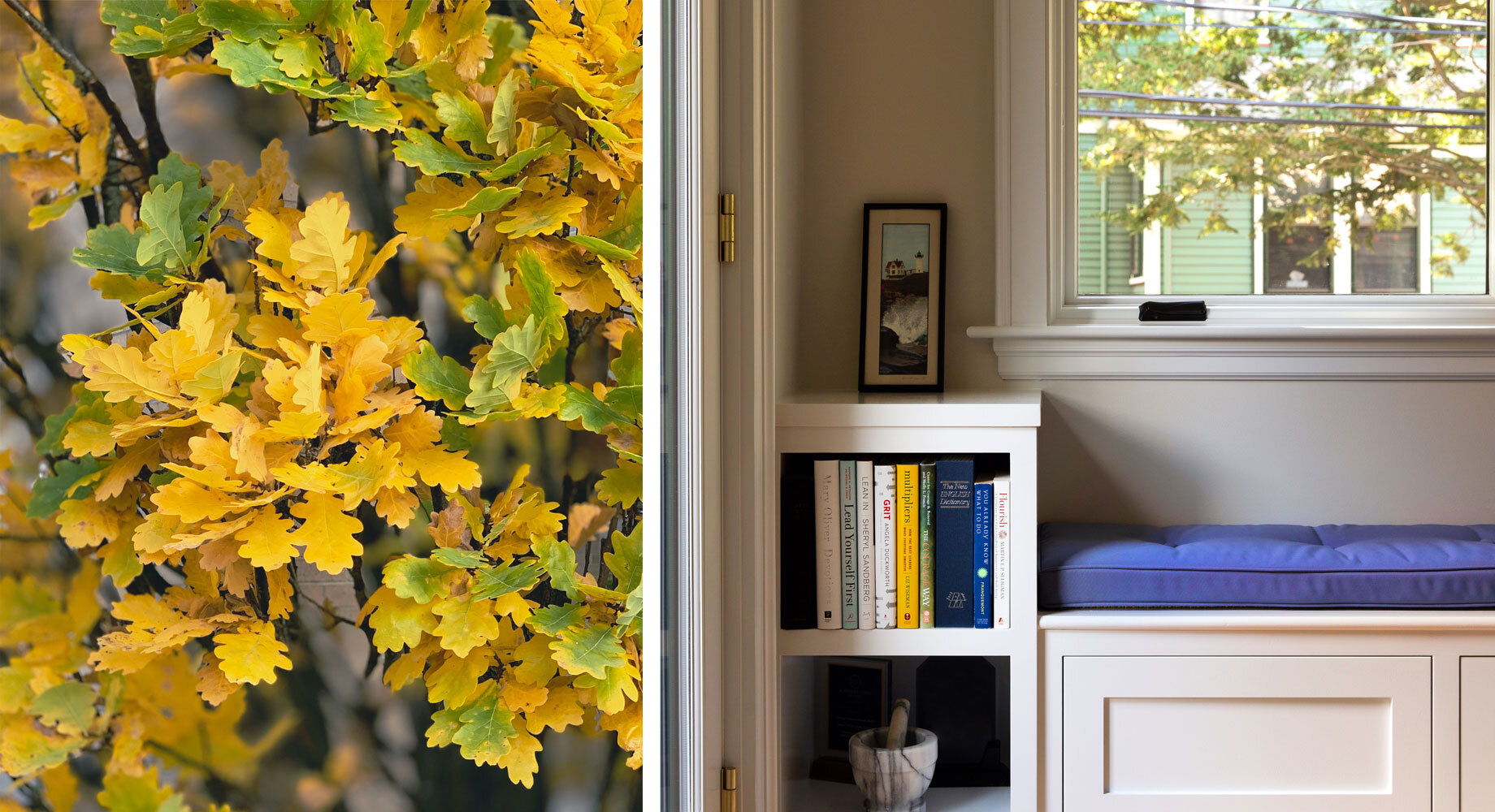Case Study: Garden Access
Garden Access
We helped our clients add square footage to include a new entry with storage, family room, and an office.
Our clients, who are avid gardeners, wanted a living space that connected directly to their patio and garden - for entertaining, as well as hanging out. Their new family room connects the previously dark and enclosed dining room to the beautiful gardens, and the new patio provides enough space for parties and casual dinners with friends. Both doctors, the researcher in the couple got a bookcase to display her collection of microscopes, while her wife got a serene home office with window seat file storage and its own little deck.
As often happens, the basic idea fell easily into place, then we spent a while tinkering with the details: how open should we make the new space? How to lay out the new mudroom entry, with its laundry and artmaking space? How to access the basement without eating up valuable space with a stairway? (answer - a lift-up door-in-the-floor) We also designed off-street parking, beautifully built of stone to match the patio and retaining walls.
Existing footprint & sketches of new elements.






